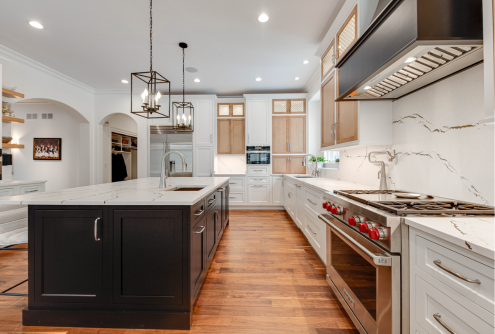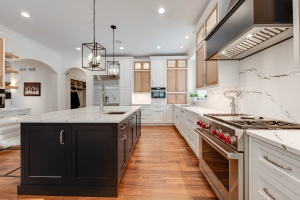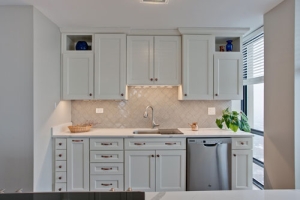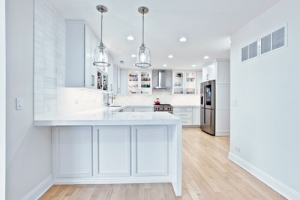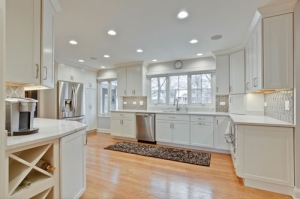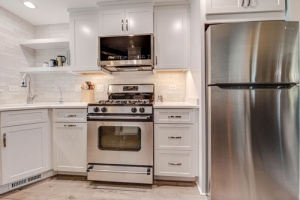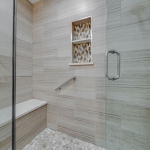What to Expect During a Full Kitchen Remodel
Planning a kitchen remodel is an exciting opportunity to transform one of the most important spaces in your home. Understanding the process—from timelines and key steps to potential disruptions—helps ensure a smoother experience. This guide offers professional insight to help you navigate your renovation with confidence, backed by the expertise of Masters Kitchen & Bath.
At Masters Kitchen & Bath in Park Ridge, IL, we specialize in full-service kitchen remodeling from design to completion. With a fully in-house team and hands-on showroom experience, we manage every step of your renovation—no outsourcing, no confusion, just expert craftsmanship from start to finish.
This guide will walk you through each phase of a kitchen renovation, help you understand the timeline, anticipate disruptions, and provide solutions to make the process smoother.
Step-by-Step Breakdown of the Kitchen Remodeling Process
Step 1: Initial Consultation & Planning (1–3 Weeks)
Every successful remodel begins with a detailed consultation. At our showroom at 1014 Busse Hwy in Park Ridge, IL, you’ll meet with an experienced designer who will learn about your vision, preferences, and daily needs.
What Happens:
- In-home measurements
- Product browsing in the showroom
- Inspiration and idea discussion
- Layout design discussion (small kitchens, galley kitchens, open-concept designs)
- Budget range discussion
Our designer will recommend the best kitchen layout for your space to maximize efficiency and storage—without sacrificing style.
Pro Tip: Bring photos, Pinterest boards, and appliance specs to your first meeting.
Step 2: Design Development & Product Selections (2–4 Weeks)
With a clear understanding of your goals, we create a 3D rendering and finalize all design choices. This is where your vision takes shape.
What Happens:
- Final layout drawings and visual mockups
- Selection of cabinets, countertops, tile, hardware, fixtures, and flooring
- Review of finishes and color schemes
- Detailed quote and timeline
- Permit applications (if applicable)
We help you make all material selections under one roof, eliminating the need to visit multiple showrooms or coordinate vendors. Our experienced designer will guide you through every choice, so the space is cohesive and functional.
Step 3: Pre-Construction Preparation (1 Week)
Before demolition begins, we’ll confirm the project start date and ask you to prepare.
What Happens:
- We will ask you to empty the existing cabinets
- Remove any furniture that is in the remodeling area
- Remove all the wall décor within the remodeling area that might get easily damaged.
- Provide access to the house for our Installers.
Temporary Kitchen Setup Tips:
- Use a utility table or folding table for food prep
- Set up small appliances like a microwave and coffee maker
- Stock up on disposable plates and utensils
- Choose easy-to-prepare meals
Step 4: Project Start and Demolition (1 Week)
With prep complete, demolition begins. Old cabinetry, flooring, countertops, and appliances are removed. We take care to contain dust and maintain cleanliness.
What Happens:
- You will meet with our project manager and the lead Installer
- Covering adjacent areas and installing dust walls to control dust
- Full removal of outdated materials
- Disposal of waste
Disruption Level: High — You’ll experience some noise and dust, but our team works efficiently to get through this phase quickly.
Step 5: Rough-In Work (1–3 Weeks)
Now we begin the mechanical phase—plumbing, electrical, and structural framing as needed. Since all trades are handled in-house at Masters Kitchen & Bath, there’s no waiting for subcontractors.
What Happens:
- Moving or adding walls and openings if part of the project
- Plumbing moved or upgraded
- Electrical outlets added or relocated
- Lighting rewired
- New appliance lines installed
- Inspections coordinated if needed
- Insulating exterior walls
Step 6: Closing the walls (1– 3 Weeks)
After all the messy but important work is done, in the next phase, your dream space will start to take shape.
What Happens:
- Installing drywall and drywall finishing
- Priming the walls and prep for painting
- Installation of new flooring or refinishing the existing
- Installation of doors, trim, and baseboard if part of the project
Step 7: Cabinet Installation & Countertop Templating (1 Week)
Next step is usually the most exciting one for most, we install your new cabinetry. This is when your kitchen starts looking like a kitchen again.
What Happens:
- Cabinet bases and uppers installed
- Crown molding and trim fitted
- Countertops measured and templated for precision
If you’ve chosen quartz or natural stone countertops, we’ll custom-cut and prepare them in our countertop fabrication shop in Wheeling, IL before installation.
Step 8: Countertop, Backsplash, And Painting (1–2 Weeks)
When your custom countertops are ready, they’re installed with precision. Then we move on to tilework and Painting.
What Happens:
- Countertops installed and sealed
- Backsplash tile added
- Installation of undercabinet lights
- Painting all the disturbed areas during renovation
- Appliances delivered and checked
We recommend choosing low-maintenance, high-durability materials for both countertops and flooring to make your kitchen easy to clean and long-lasting.
Step 9: Final Installations & Finishing Touches (1 Week)
We now install appliances, fixtures, and any final trim. This includes connecting your sink, installing light fixtures, and putting the final polish on everything.
What Happens:
- Plumbing fixtures connected
- Appliance hookups completed
- Painting touch-ups and trim
- Caulking and sealing
Every detail is checked, cleaned, and perfected by our team before we consider the project done.
Step 10: Final Walkthrough & Warranty (1 Day)
Once everything is complete, your project manager will do a final walkthrough with you to ensure your satisfaction.
What Happens:
- Final inspection and checklist
- Discussion of care and maintenance
- Delivery of our 5-Year “Floor to Ceiling” Labor Warranty
- A professional photographer will take pictures of the completed project
This is our commitment to stand behind our craftsmanship long after we leave your home.
What Disruptions to Expect—and How We Solve Them
- Dust & Noise: Zip walls, HEPA filters, and daily cleanups are standard.
- Permit or Product Delays: We handle permit applications on your behalf, we only work with trusted suppliers and order materials early to stay ahead.
- Design Fatigue: Our designer guides you through curated, quality selections.
- Scheduling Confusion: One project manager, one Installation crew makes it easy to communicate.
Budgeting for a Kitchen Remodel
While costs can vary widely, here’s a general guide for budgeting:
- Small Kitchen Remodel: $50,000–$70,000
- Medium Kitchen Remodel: $70,000–$90,000
- Large Kitchen Remodel: $90,000–$120,000+
- We will provide you with a proposal that lists what is included in our estimate, and we always have a price to the penny at the end that is backed by our price guarantee. You won’t pay more at the end unless you make changes to the original material selection or work scope.
DIY vs. Full-Service Remodeling
Some homeowners consider DIY remodeling to save money. But DIY often takes longer, introduces costly mistakes, and lacks warranty protection.
With Masters Kitchen & Bath, you get:
- One team from start to finish
- No miscommunication between trades
- Professional-grade tools and techniques
- Labor covered under warranty
Your time, comfort, and final result are worth the investment in professionals.
Frequently Asked Questions
Q: How long does a kitchen remodel take?
A: Most full remodels take 6–12 weeks, depending on complexity and materials.
Q: Can I live in my house during the remodel?
A: Yes, with preparation. We’ll try to minimize disruption.
Q: What’s the best kitchen layout for small spaces?
A: Galley, L-shape, and open-concept layouts maximize function. Our designers tailor your layout to fit your home.
Q: Do you help with permits?
A: Yes. We manage all permit applications and inspections.
Q: What if I need help deciding on materials?
A: Our showroom offers curated samples, and our designers will help you make confident choices.
Why Choose Masters Kitchen & Bath
- Local Expertise: Serving Park Ridge and surrounding suburbs
- All Under One Roof: Design, materials, trades, and installation
- One Team: No subcontractors
- Exemplary Showroom: Touch and see your selections.
- Price Guarantee
- Peace of Mind: Exclusive 5-Year Labor Warranty
Start Your Dream Kitchen Today
Visit our Park Ridge showroom or book a consultation to get your kitchen remodel started. We’ll help you navigate every step—without overwhelm or surprises.
Masters Kitchen & Bath
1014 Busse Hwy, Park Ridge, IL 60068
Contact Us to Schedule Your Consultation
Let’s build the kitchen you’ve been dreaming of.

