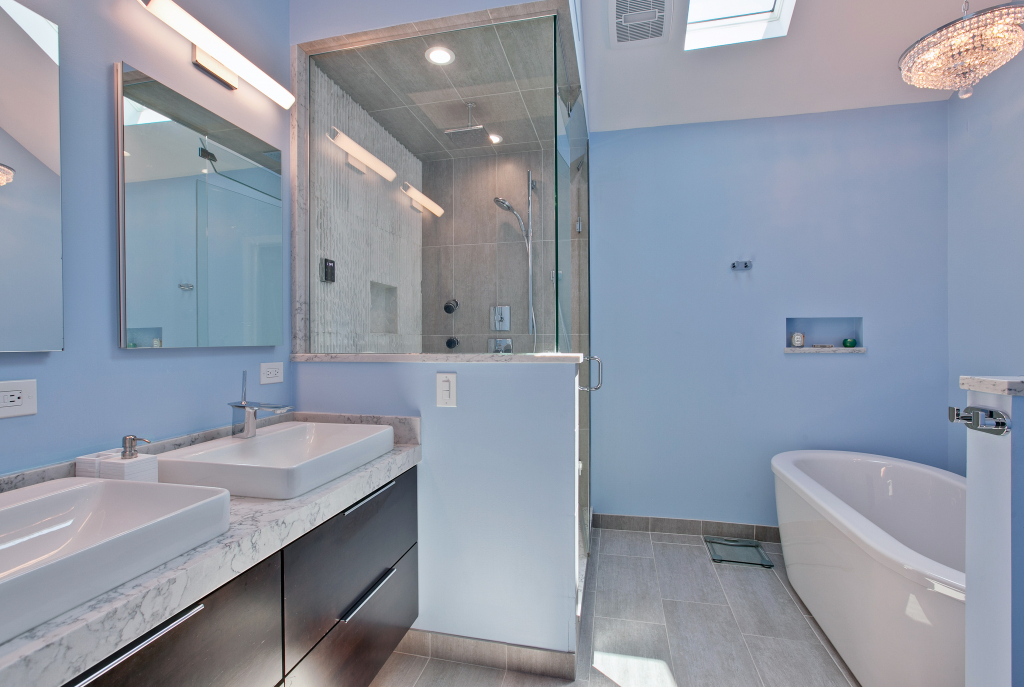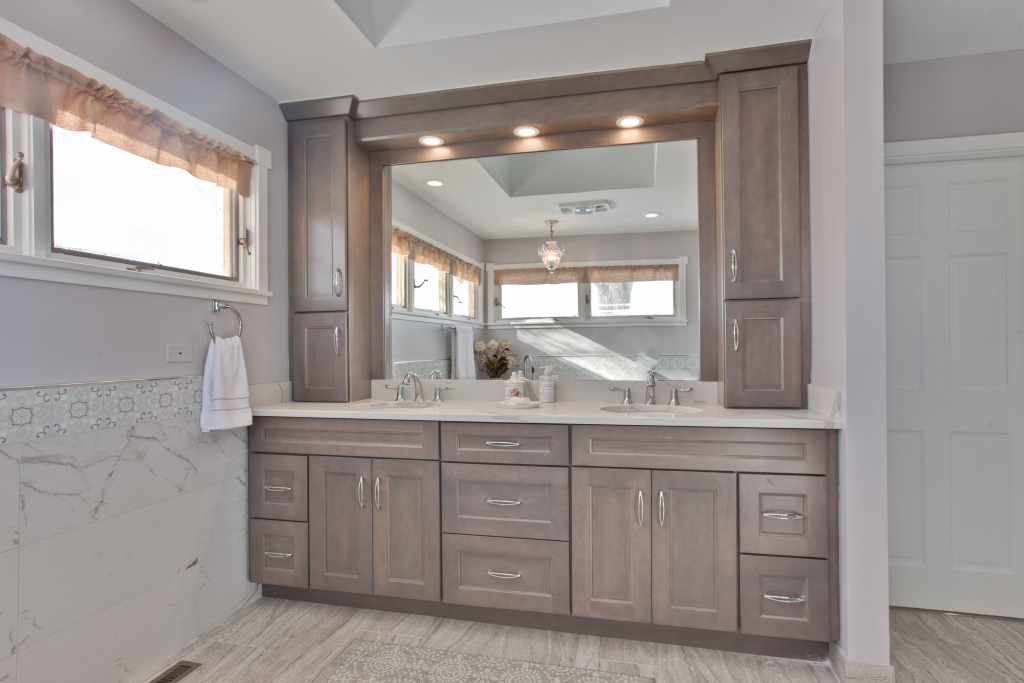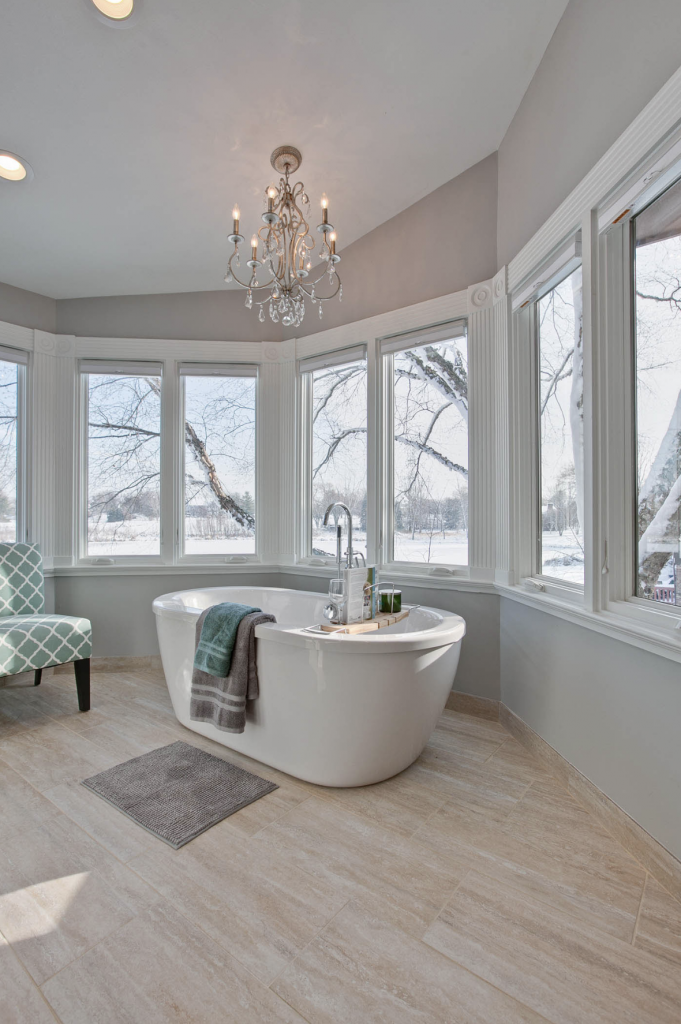Remodeling a bathroom is so exciting. We have been talking about fixtures, lighting, and flooring but the one thing that people don’t think about is ventilation.
Bathroom ventilation fans are typically configured to exhaust air between ceiling joists. Improper installation of vents along with placement, airflow, and noise level can cause serious problems to arise. Moisture can end up in dark spaces which in turn causes humidity to condense and could potentially cause mold and damage areas within the bathroom.
If you are going to invest the time and money to remodel your bathroom, you must consider the importance of proper ventilation. It will save you money down the road.
Air Flow and Noise Level
Airflow is measured in cubic feet per minute. According to the Home Ventilating Institute, for every square foot of floor space in your bathroom, your fan should have 1 cfm.
The noise level on fans is rated by sones which measure the degrees of loudness. The quieter, the better right? 0.5 to 1.2 sones means that the fan is quiet. Fans with sones over 4.0 are considered extremely noisy.
A lot goes into choosing the right fan for your newly remodeled bathroom. A quality fan is worth the investment. Dealing with mold, excess moisture can become costly. Consider the type of enclosure with your shower and the steam and vapor. The proper placement is key here.
Installation Tips
- Centering the fan in a small bathroom is reasonable for proper placement.
- In larger spaces, two fans may be necessary. Consider the spaces with the most moisture
- Ensure adequate insulation around the hose or metal duct that leads from the fan housing to the outdoor louvered cover.
- Allow a gap beneath the bathroom door so that there is proper airflow and that exhausted air is not trapped.
About Masters Kitchen and Bath
Masters Kitchen & Bath has been providing top quality construction, cabinetry, and design on kitchen renovations and remodeling since 2004. We coordinate and manage development, ordering, and installation. Masters help homeowners get more enjoyment from their homes with new kitchen designs that blend beautifully with their new or existing home decor. Visualize your complete kitchen remodel by visiting our showroom. Our seasoned project manager will inspect your job site, listen to your specific needs and considerations, and offer you design suggestions that best meet your needs.
We are proud to offer beautiful, and American made Decora and Kemper Cabinets.
Masters Kitchen & Bath serve the following areas: Addison, Arlington Heights, Buffalo Grove, Chicago, Des Plaines, Elk Grove Village, Elmhurst, Elmwood Park, Evanston, Forest Park, Franklin Park, Glencoe, Glenview, Kenilworth, Lincolnwood, Melrose Park, Morton Grove, Mount Prospect, Niles, Norridge, Northbrook, Northfield, Oak Park, Palatine, Park Ridge, Prospect Heights.






