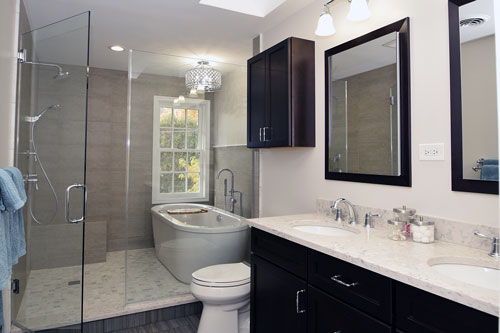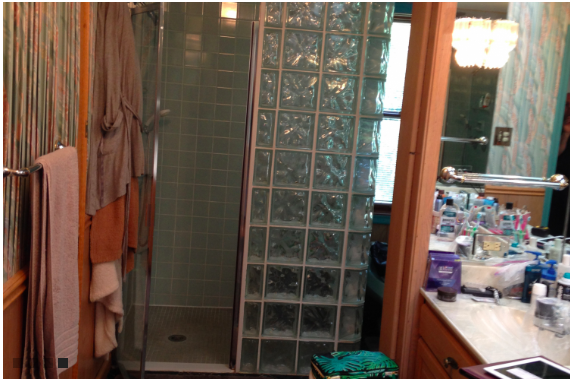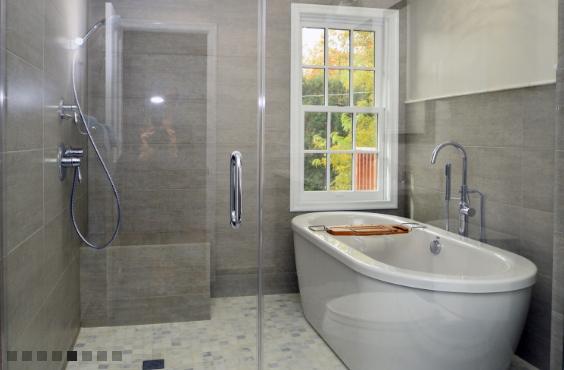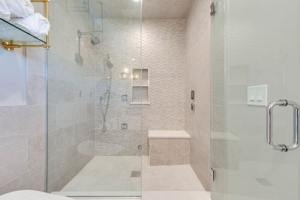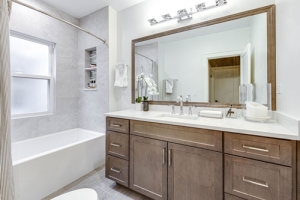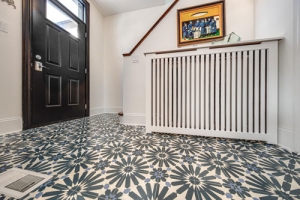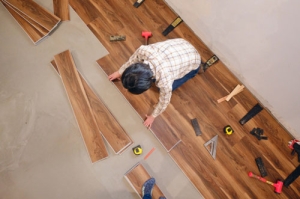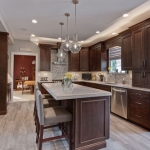Park Ridge Master Bathroom Overhaul
Taking a Master Bathroom From 1988 to 2019
Let’s imagine it’s 1988, you’re driving down a quaint street in a beautiful Park Ridge, IL and your mixed tape of love ballads is blasting out of your Pontiac Bonneville. You pull up to a lovely spacious home that sits on a tree lined street. The home is everything you dreamed of including a master bathroom designed for the riches. Thick glass blocks, make up the shower stall and a vanity with wall-to-wall mirrors. The adjacent walls are uniquely decorated with dusty pleated fabric that finishes the quintessential look. Truly a dream bathroom for any young couple.
Except it’s not 1988, you don’t drive a Bonneville, and the master bath isn’t a dream. It’s 2019 and this quintessential bathroom needs a major overhaul.
How we transformed Amanda’s 1980’s Park Ridge bathroom to a more 2019 updated style.
“Masters Kitchen and Bath took an extremely outdated room from the 80s, complete with pink and green wallpaper, toilet and sink, and made it beautiful and modern.” – Amanda M.
Phase 1 – Demolition and Relocation
After removing everything to the framing and the floor joists, we were able to reorganize the space to create a “wet room” in the back half. With the glass block shower gone, the toilet was relocated to the middle of the bathroom at the end of the vanity.
Phase 2 – The Transformation Begins
Next, a custom shower base was poured across the entire back half of the bathroom. The base was covered with small decorative tiles to allow for a gentle pitch to the center drain. The sidewalls were covered with large format commercial porcelain tiles and the gracious shower bench was tiled to match the walls. The bench blended into the walls so well that it effectively disappeared.
One side wall was plumbed for the shower, and the other side fitted with an oversized free standing soaking tub placed under the window. A heavy plate glass wall was installed to separate the wet room from the vanity area, and a chandelier placed over the soaking tub completed the look.
Phase 3 – New Look and Feel
With all of the visual obstructions gone, the bathroom is spacious and visually open. Entry into the bathroom starts with a sleek chocolate stained double vanity with a white marble look Quartz top. Large recessed medicine cabinets, framed to match the vanity, create an updated upscale look as well as ample storage. A matching custom depth wall cabinet over the toilet was added for even more storage capacity.
“Masters did a terrific job on the remodel of our master bathroom. Every step–from the initial consultation to delivery of the finished product–went smoothly. The manager, designer and remodeler were extremely professional and responsive throughout–our emails and calls were returned within hours without fail. The price we paid was exactly the price we were quoted. No surprises. The price is higher than elsewhere, but we got what we paid for. This was true one-stop shopping with excellent service and an excellent result. We could not be happier with our bathroom!” – Amanda M.
Masters Kitchen and Bath is a family owned business with a rich 30 year tradition of European craftsmanship. We provide complete Kitchen and Bathroom remodeling services from design to completion.
Are you ready to transform your kitchen or bath? Schedule a consultation with us or visit our showroom at 1014 Busse Hwy, Park Ridge, IL 60068.
We proudly serve the following areas: Addison, Arlington Heights, Buffalo Grove, Chicago, Des Plaines, Elk Grove Village, Elmhurst, Elmwood Park, Evanston, Forest Park, Franklin Park, Glencoe, Glenview, Kenilworth, Lincolnwood, Melrose Park, Morton Grove, Mount Prospect, Niles, Norridge, Northbrook, Northfield, Oak Park, Palatine, Park Ridge, Prospect Heights

