Master Bathroom Remodel in Libertyville
Jeanette M
Master Bathroom Remodel in Libertyville
Jeanette M
This spacious townhouse devoted substantial area for a master bathroom, but the layout left a lot to be desired. The long narrow space was broken up into sections making each seem cramped. The finishes were dated and the feel of the bathroom was not suitable for this lovely home.
We dramatically reconfigured the space. The “extra” unused vanity in the closet area, was converted into an additional closet. The door to the bathroom was moved to include the linen closet in the bathroom suite. This added depth, making the bathroom feel more open. The single sink vanity was replaced with a gracious double vanity with an elegant tower at the center. The small tub and tiny shower was replaced with a large custom shower and a chest of drawers to match the vanity cabinets. The new layout is upscale, current, and functional.
Schedule a Consultation
If you are interested in remodeling your Kitchen, Bathroom or your Basement please click on the button bellow and fill out a “Schedule a Consultation” form. Otherwise you can call us at (847) 823-1700 or visit our showroom at 1014 Busse Hwy, Park Ridge, IL 60068
ASK A QUESTION
Additional Info
Related Projects
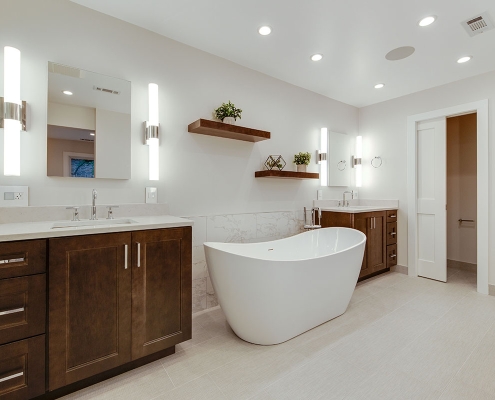
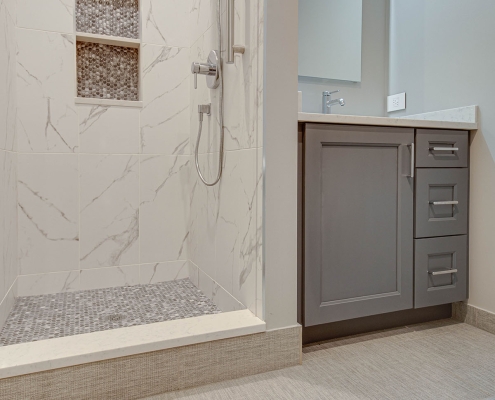 https://masterskitchenbath.com/wp-content/uploads/2024/03/Christian-M-Chicago-basement-bath-after-1.jpg
1800
1200
Goran
https://masterskitchenbath.com/wp-content/uploads/2020/02/Masters-Logo-01-1024x382.png
Goran2024-03-26 15:21:322024-07-02 13:03:26Christian M Basement Bathroom Remodel in Chicago
https://masterskitchenbath.com/wp-content/uploads/2024/03/Christian-M-Chicago-basement-bath-after-1.jpg
1800
1200
Goran
https://masterskitchenbath.com/wp-content/uploads/2020/02/Masters-Logo-01-1024x382.png
Goran2024-03-26 15:21:322024-07-02 13:03:26Christian M Basement Bathroom Remodel in Chicago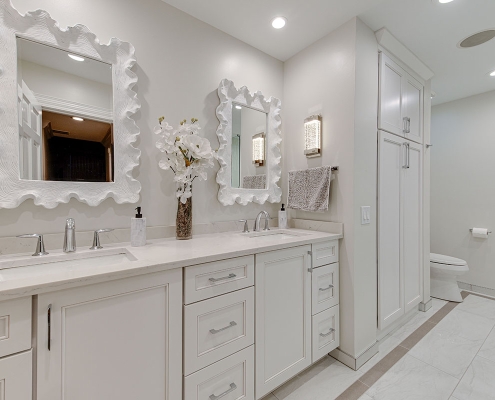 https://masterskitchenbath.com/wp-content/uploads/2024/03/Meryl-S-Chicago-bath-after-1.jpg
800
1200
Goran
https://masterskitchenbath.com/wp-content/uploads/2020/02/Masters-Logo-01-1024x382.png
Goran2024-03-26 14:09:542024-07-02 13:03:16Meryl S Bathroom Remodeling
https://masterskitchenbath.com/wp-content/uploads/2024/03/Meryl-S-Chicago-bath-after-1.jpg
800
1200
Goran
https://masterskitchenbath.com/wp-content/uploads/2020/02/Masters-Logo-01-1024x382.png
Goran2024-03-26 14:09:542024-07-02 13:03:16Meryl S Bathroom Remodeling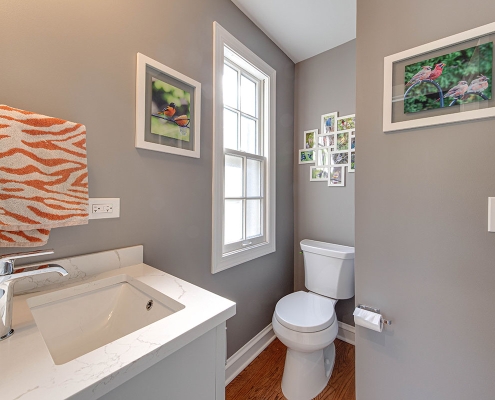 https://masterskitchenbath.com/wp-content/uploads/2024/03/Dawn-Y-Chicago-Powder-Room-after-1.jpg
800
1200
Goran
https://masterskitchenbath.com/wp-content/uploads/2020/02/Masters-Logo-01-1024x382.png
Goran2024-03-26 13:35:112024-07-02 13:05:11Dawn Y Powder Room Remodel in Chicago
https://masterskitchenbath.com/wp-content/uploads/2024/03/Dawn-Y-Chicago-Powder-Room-after-1.jpg
800
1200
Goran
https://masterskitchenbath.com/wp-content/uploads/2020/02/Masters-Logo-01-1024x382.png
Goran2024-03-26 13:35:112024-07-02 13:05:11Dawn Y Powder Room Remodel in Chicago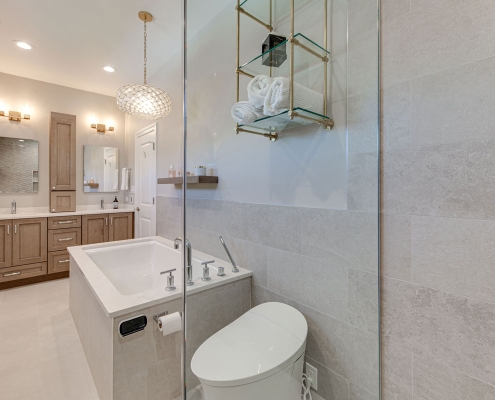 https://masterskitchenbath.com/wp-content/uploads/2023/05/Kelli-D-Chicago-Park-Ridge-bathroom-after-8.jpg
800
1200
Goran
https://masterskitchenbath.com/wp-content/uploads/2020/02/Masters-Logo-01-1024x382.png
Goran2023-05-30 12:20:502024-07-02 13:05:22Kelli D Primary Bathroom Remodel in Chicago
https://masterskitchenbath.com/wp-content/uploads/2023/05/Kelli-D-Chicago-Park-Ridge-bathroom-after-8.jpg
800
1200
Goran
https://masterskitchenbath.com/wp-content/uploads/2020/02/Masters-Logo-01-1024x382.png
Goran2023-05-30 12:20:502024-07-02 13:05:22Kelli D Primary Bathroom Remodel in Chicago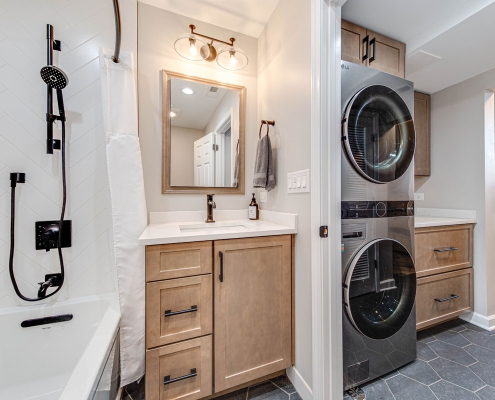 https://masterskitchenbath.com/wp-content/uploads/2023/05/Alaina-V-Mount-Prospect-bathroom-after-6.jpg
800
1200
Goran
https://masterskitchenbath.com/wp-content/uploads/2020/02/Masters-Logo-01-1024x382.png
Goran2023-05-30 01:25:232024-07-02 13:05:39Alaina V Bathroom Remodel in Mount Prospect
https://masterskitchenbath.com/wp-content/uploads/2023/05/Alaina-V-Mount-Prospect-bathroom-after-6.jpg
800
1200
Goran
https://masterskitchenbath.com/wp-content/uploads/2020/02/Masters-Logo-01-1024x382.png
Goran2023-05-30 01:25:232024-07-02 13:05:39Alaina V Bathroom Remodel in Mount Prospect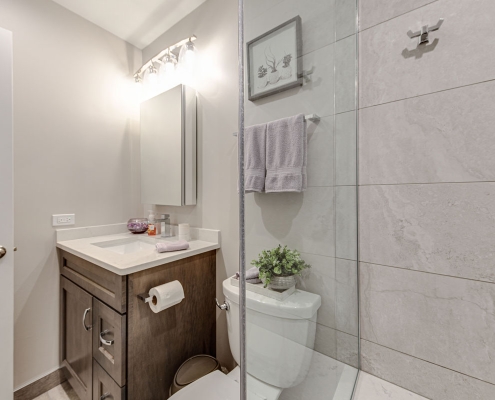 https://masterskitchenbath.com/wp-content/uploads/2023/05/Diane-B-Bartlett-bath-after-4.jpg
800
1200
Goran
https://masterskitchenbath.com/wp-content/uploads/2020/02/Masters-Logo-01-1024x382.png
Goran2023-05-12 16:17:112024-07-02 13:06:06Diane P Bathroom Remodel in Bartlett
https://masterskitchenbath.com/wp-content/uploads/2023/05/Diane-B-Bartlett-bath-after-4.jpg
800
1200
Goran
https://masterskitchenbath.com/wp-content/uploads/2020/02/Masters-Logo-01-1024x382.png
Goran2023-05-12 16:17:112024-07-02 13:06:06Diane P Bathroom Remodel in Bartlett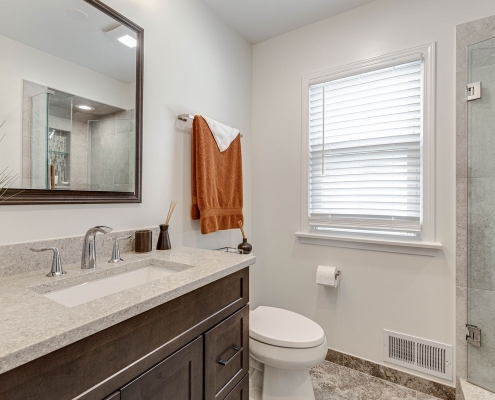 https://masterskitchenbath.com/wp-content/uploads/2023/03/Carmelita-N-Oak-Park-bathroom-2-after-1.jpg
800
1200
Goran
https://masterskitchenbath.com/wp-content/uploads/2020/02/Masters-Logo-01-1024x382.png
Goran2023-03-23 02:36:362024-07-02 13:06:16Carmelita N Bathroom Remodel in Oak Park Second Floor
https://masterskitchenbath.com/wp-content/uploads/2023/03/Carmelita-N-Oak-Park-bathroom-2-after-1.jpg
800
1200
Goran
https://masterskitchenbath.com/wp-content/uploads/2020/02/Masters-Logo-01-1024x382.png
Goran2023-03-23 02:36:362024-07-02 13:06:16Carmelita N Bathroom Remodel in Oak Park Second Floor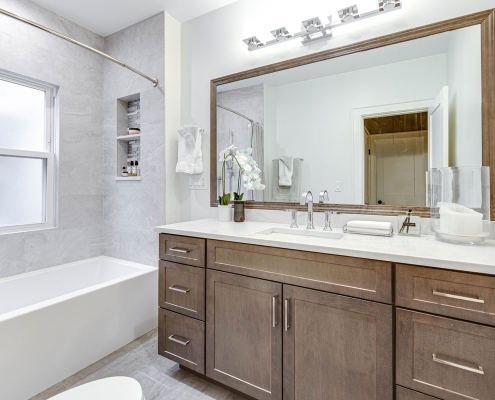 https://masterskitchenbath.com/wp-content/uploads/2023/03/Carmelita-N-Oak-Park-bathroom-1-after-1.jpg
800
1200
Goran
https://masterskitchenbath.com/wp-content/uploads/2020/02/Masters-Logo-01-1024x382.png
Goran2023-03-23 02:20:462024-07-02 13:06:29Carmelita N Bathroom Remodel in Oak Park First Floor
https://masterskitchenbath.com/wp-content/uploads/2023/03/Carmelita-N-Oak-Park-bathroom-1-after-1.jpg
800
1200
Goran
https://masterskitchenbath.com/wp-content/uploads/2020/02/Masters-Logo-01-1024x382.png
Goran2023-03-23 02:20:462024-07-02 13:06:29Carmelita N Bathroom Remodel in Oak Park First Floor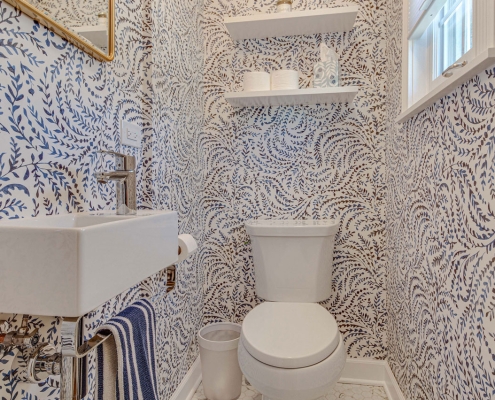 https://masterskitchenbath.com/wp-content/uploads/2023/02/Kristen-S-Park-Ridge-powder-room-after-1..jpg
852
1275
Goran
https://masterskitchenbath.com/wp-content/uploads/2020/02/Masters-Logo-01-1024x382.png
Goran2023-02-18 09:04:272024-07-02 13:08:36Kristen S Powder Room in Park Ridge
https://masterskitchenbath.com/wp-content/uploads/2023/02/Kristen-S-Park-Ridge-powder-room-after-1..jpg
852
1275
Goran
https://masterskitchenbath.com/wp-content/uploads/2020/02/Masters-Logo-01-1024x382.png
Goran2023-02-18 09:04:272024-07-02 13:08:36Kristen S Powder Room in Park Ridge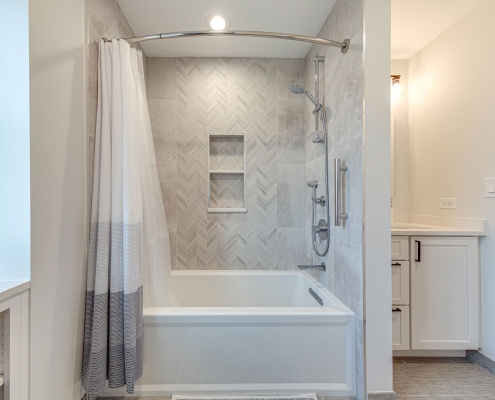 https://masterskitchenbath.com/wp-content/uploads/2023/02/Kristen-S-Park-Ridge-bathroom-after-2.-1.jpg
1418
2125
Goran
https://masterskitchenbath.com/wp-content/uploads/2020/02/Masters-Logo-01-1024x382.png
Goran2023-02-18 08:46:582024-07-02 13:08:48Kristen S Bathroom Remodel in Park Ridge
https://masterskitchenbath.com/wp-content/uploads/2023/02/Kristen-S-Park-Ridge-bathroom-after-2.-1.jpg
1418
2125
Goran
https://masterskitchenbath.com/wp-content/uploads/2020/02/Masters-Logo-01-1024x382.png
Goran2023-02-18 08:46:582024-07-02 13:08:48Kristen S Bathroom Remodel in Park Ridge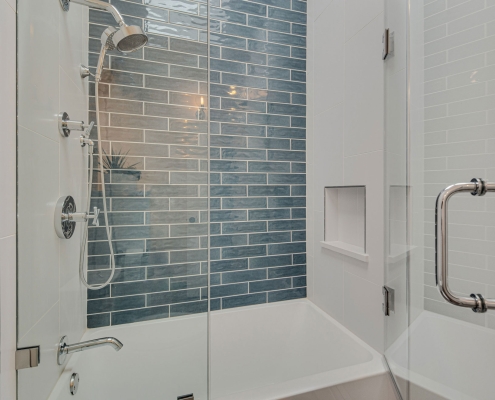 https://masterskitchenbath.com/wp-content/uploads/2023/02/Kelly-H-Park-Ridge-bathroom-after-4..jpg
1312
1966
Goran
https://masterskitchenbath.com/wp-content/uploads/2020/02/Masters-Logo-01-1024x382.png
Goran2023-02-18 07:13:342024-07-02 13:09:00Kelly H Hall Bathroom Remodel in Park Ridge
https://masterskitchenbath.com/wp-content/uploads/2023/02/Kelly-H-Park-Ridge-bathroom-after-4..jpg
1312
1966
Goran
https://masterskitchenbath.com/wp-content/uploads/2020/02/Masters-Logo-01-1024x382.png
Goran2023-02-18 07:13:342024-07-02 13:09:00Kelly H Hall Bathroom Remodel in Park Ridge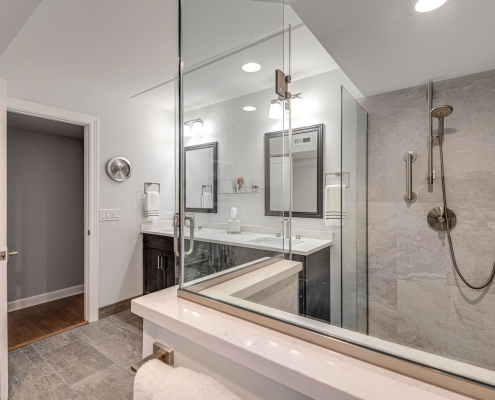 https://masterskitchenbath.com/wp-content/uploads/2023/02/Judy-G-Chicago-bathroom-after-5..jpg
1276
1912
Goran
https://masterskitchenbath.com/wp-content/uploads/2020/02/Masters-Logo-01-1024x382.png
Goran2023-02-18 07:09:462024-07-02 13:09:18Judy G Bathroom Remodel in Chicago
https://masterskitchenbath.com/wp-content/uploads/2023/02/Judy-G-Chicago-bathroom-after-5..jpg
1276
1912
Goran
https://masterskitchenbath.com/wp-content/uploads/2020/02/Masters-Logo-01-1024x382.png
Goran2023-02-18 07:09:462024-07-02 13:09:18Judy G Bathroom Remodel in Chicago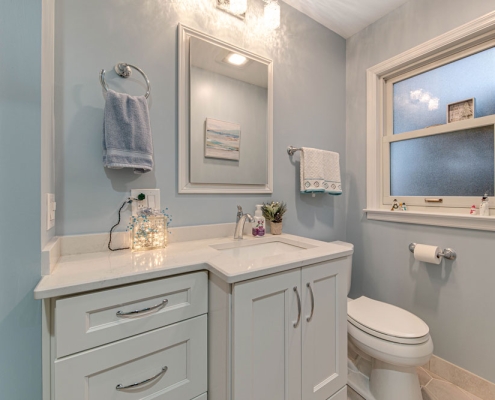 https://masterskitchenbath.com/wp-content/uploads/2023/01/Marsha-S-Chicago-bath-after-3.jpg
667
1000
Goran
https://masterskitchenbath.com/wp-content/uploads/2020/02/Masters-Logo-01-1024x382.png
Goran2023-01-29 11:00:412024-07-02 13:09:29Marsha S Hall Bathroom Remodel in Chicago
https://masterskitchenbath.com/wp-content/uploads/2023/01/Marsha-S-Chicago-bath-after-3.jpg
667
1000
Goran
https://masterskitchenbath.com/wp-content/uploads/2020/02/Masters-Logo-01-1024x382.png
Goran2023-01-29 11:00:412024-07-02 13:09:29Marsha S Hall Bathroom Remodel in Chicago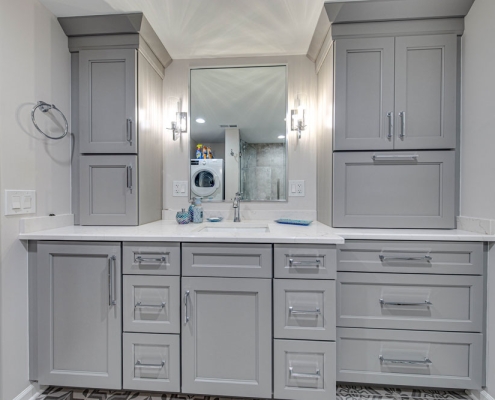 https://masterskitchenbath.com/wp-content/uploads/2023/01/Jill-R-Hinsdale-bath-after-4.jpg
667
1000
Goran
https://masterskitchenbath.com/wp-content/uploads/2020/02/Masters-Logo-01-1024x382.png
Goran2023-01-29 10:21:082024-07-02 13:09:42Jill R Bathroom Remodel in Hinsdale
https://masterskitchenbath.com/wp-content/uploads/2023/01/Jill-R-Hinsdale-bath-after-4.jpg
667
1000
Goran
https://masterskitchenbath.com/wp-content/uploads/2020/02/Masters-Logo-01-1024x382.png
Goran2023-01-29 10:21:082024-07-02 13:09:42Jill R Bathroom Remodel in Hinsdale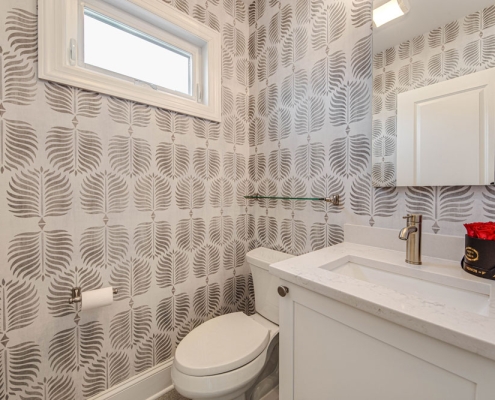 https://masterskitchenbath.com/wp-content/uploads/2022/10/Kelli-D-Chicago-Powder-Room-after-1.jpg
667
1000
Goran
https://masterskitchenbath.com/wp-content/uploads/2020/02/Masters-Logo-01-1024x382.png
Goran2022-10-14 13:23:452024-07-02 13:10:49Kelli D Powder Room Remodel in Chicago
https://masterskitchenbath.com/wp-content/uploads/2022/10/Kelli-D-Chicago-Powder-Room-after-1.jpg
667
1000
Goran
https://masterskitchenbath.com/wp-content/uploads/2020/02/Masters-Logo-01-1024x382.png
Goran2022-10-14 13:23:452024-07-02 13:10:49Kelli D Powder Room Remodel in Chicago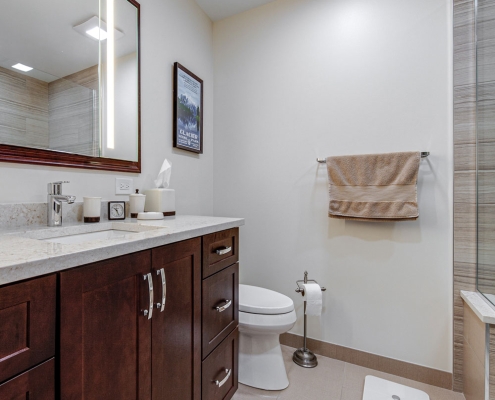 https://masterskitchenbath.com/wp-content/uploads/2022/06/Robbie-D-Park-Ridge-Master-Bath-after-1.jpg
1500
1000
Goran
https://masterskitchenbath.com/wp-content/uploads/2020/02/Masters-Logo-01-1024x382.png
Goran2022-06-16 14:09:192024-07-02 13:11:08Robbie D Bathroom Remodel in Park Ridge
https://masterskitchenbath.com/wp-content/uploads/2022/06/Robbie-D-Park-Ridge-Master-Bath-after-1.jpg
1500
1000
Goran
https://masterskitchenbath.com/wp-content/uploads/2020/02/Masters-Logo-01-1024x382.png
Goran2022-06-16 14:09:192024-07-02 13:11:08Robbie D Bathroom Remodel in Park Ridge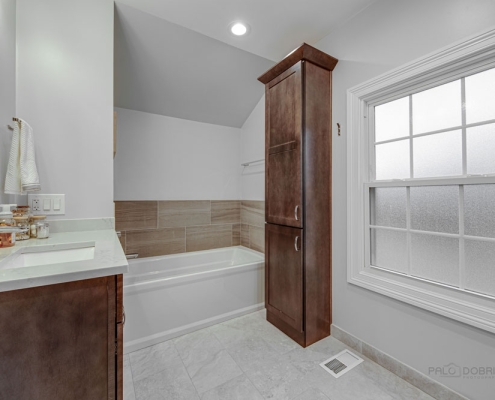 https://masterskitchenbath.com/wp-content/uploads/2022/06/Martin-J-Park-Ridge-bath-after-4-2.jpg
667
1000
Goran
https://masterskitchenbath.com/wp-content/uploads/2020/02/Masters-Logo-01-1024x382.png
Goran2022-06-16 13:51:012024-07-02 13:11:14Martin J Bathroom Remodel in Park Ridge
https://masterskitchenbath.com/wp-content/uploads/2022/06/Martin-J-Park-Ridge-bath-after-4-2.jpg
667
1000
Goran
https://masterskitchenbath.com/wp-content/uploads/2020/02/Masters-Logo-01-1024x382.png
Goran2022-06-16 13:51:012024-07-02 13:11:14Martin J Bathroom Remodel in Park Ridge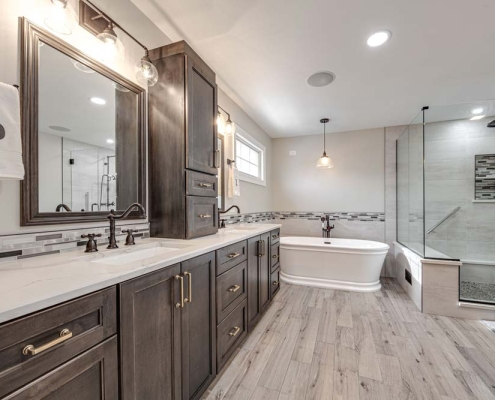
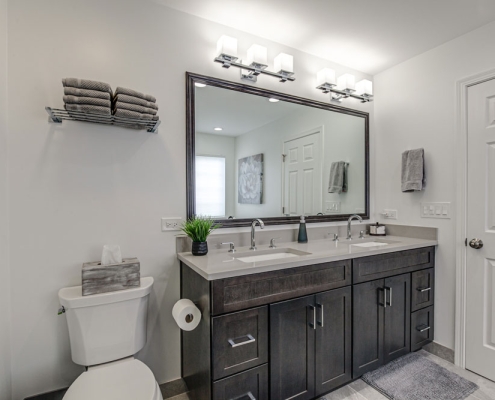 https://masterskitchenbath.com/wp-content/uploads/2022/06/Lisa-H-Grayslake-Master-Bath-after-2-1.jpg
667
1000
Goran
https://masterskitchenbath.com/wp-content/uploads/2020/02/Masters-Logo-01-1024x382.png
Goran2022-06-14 11:30:072024-07-02 13:11:40Lisa H Master Bathroom Remodel in Grayslake
https://masterskitchenbath.com/wp-content/uploads/2022/06/Lisa-H-Grayslake-Master-Bath-after-2-1.jpg
667
1000
Goran
https://masterskitchenbath.com/wp-content/uploads/2020/02/Masters-Logo-01-1024x382.png
Goran2022-06-14 11:30:072024-07-02 13:11:40Lisa H Master Bathroom Remodel in Grayslake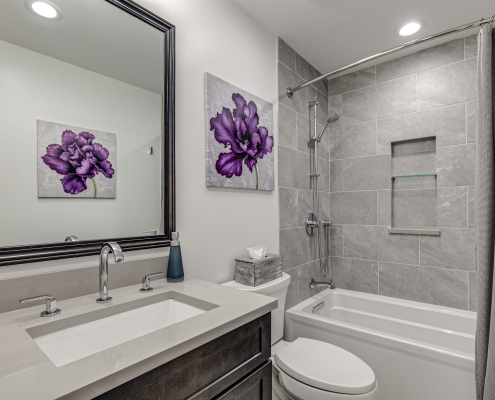 https://masterskitchenbath.com/wp-content/uploads/2022/06/Lisa-H-Grayslake-Hall-bath-after-1-1-scaled.jpg
1707
2560
Goran
https://masterskitchenbath.com/wp-content/uploads/2020/02/Masters-Logo-01-1024x382.png
Goran2022-06-14 10:34:462024-07-02 13:11:52Lisa H Hall Bathroom Remodel in Grayslake
https://masterskitchenbath.com/wp-content/uploads/2022/06/Lisa-H-Grayslake-Hall-bath-after-1-1-scaled.jpg
1707
2560
Goran
https://masterskitchenbath.com/wp-content/uploads/2020/02/Masters-Logo-01-1024x382.png
Goran2022-06-14 10:34:462024-07-02 13:11:52Lisa H Hall Bathroom Remodel in Grayslake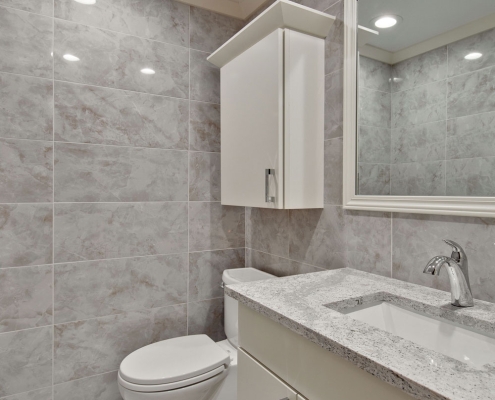 https://masterskitchenbath.com/wp-content/uploads/2022/05/Beverly-L-Park-Ridge-powder-room-after-1.jpg
1500
1000
Goran
https://masterskitchenbath.com/wp-content/uploads/2020/02/Masters-Logo-01-1024x382.png
Goran2022-05-08 14:26:122024-07-02 13:12:58Beverly L Powder Room Remodel in Park Ridge
https://masterskitchenbath.com/wp-content/uploads/2022/05/Beverly-L-Park-Ridge-powder-room-after-1.jpg
1500
1000
Goran
https://masterskitchenbath.com/wp-content/uploads/2020/02/Masters-Logo-01-1024x382.png
Goran2022-05-08 14:26:122024-07-02 13:12:58Beverly L Powder Room Remodel in Park Ridge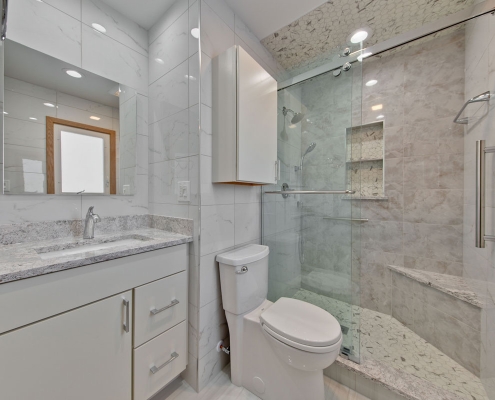
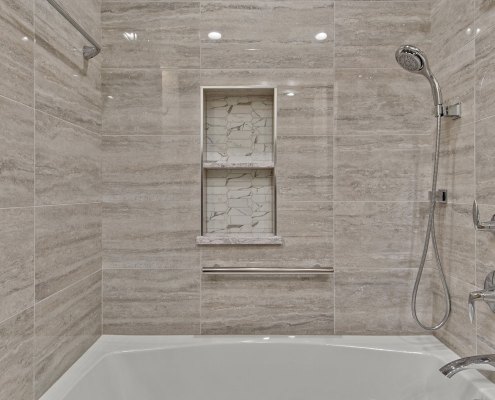 https://masterskitchenbath.com/wp-content/uploads/2022/05/Beverly-L-Park-Ridge-Hall-bath-after-4.jpg
800
1200
Goran
https://masterskitchenbath.com/wp-content/uploads/2020/02/Masters-Logo-01-1024x382.png
Goran2022-05-05 14:14:592024-07-02 13:13:23Beverly L Hall Bathroom Remodel in Park Ridge
https://masterskitchenbath.com/wp-content/uploads/2022/05/Beverly-L-Park-Ridge-Hall-bath-after-4.jpg
800
1200
Goran
https://masterskitchenbath.com/wp-content/uploads/2020/02/Masters-Logo-01-1024x382.png
Goran2022-05-05 14:14:592024-07-02 13:13:23Beverly L Hall Bathroom Remodel in Park Ridge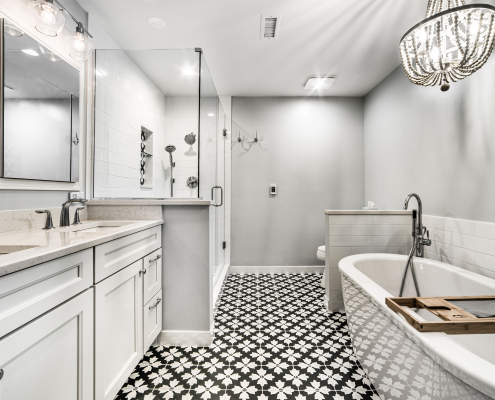
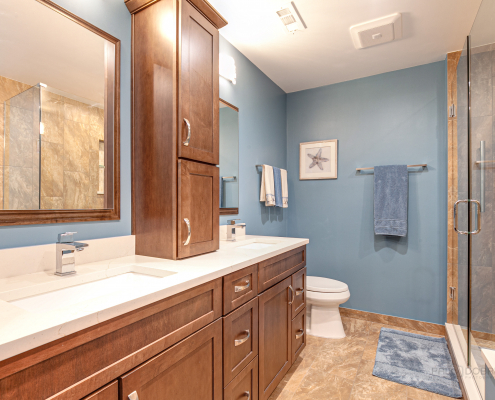 https://masterskitchenbath.com/wp-content/uploads/2020/11/Jeanette-M-Libertyville-MB-after-2-scaled-e1604750907754.jpg
667
1000
Goran
https://masterskitchenbath.com/wp-content/uploads/2020/02/Masters-Logo-01-1024x382.png
Goran2020-11-07 04:31:572024-07-02 13:14:07Jeanette M Libertyville Master Bath
https://masterskitchenbath.com/wp-content/uploads/2020/11/Jeanette-M-Libertyville-MB-after-2-scaled-e1604750907754.jpg
667
1000
Goran
https://masterskitchenbath.com/wp-content/uploads/2020/02/Masters-Logo-01-1024x382.png
Goran2020-11-07 04:31:572024-07-02 13:14:07Jeanette M Libertyville Master Bath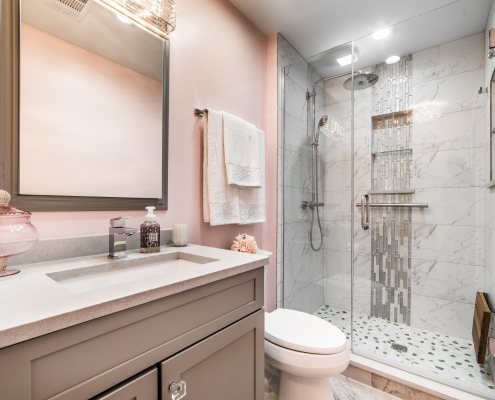 https://masterskitchenbath.com/wp-content/uploads/2020/09/Barb-P-Schaumburg-after-2-scaled-e1599148733601.jpg
801
1200
Sandra
https://masterskitchenbath.com/wp-content/uploads/2020/02/Masters-Logo-01-1024x382.png
Sandra2020-09-03 12:06:452024-07-02 13:14:20Barb P Schaumburg Bathroom
https://masterskitchenbath.com/wp-content/uploads/2020/09/Barb-P-Schaumburg-after-2-scaled-e1599148733601.jpg
801
1200
Sandra
https://masterskitchenbath.com/wp-content/uploads/2020/02/Masters-Logo-01-1024x382.png
Sandra2020-09-03 12:06:452024-07-02 13:14:20Barb P Schaumburg Bathroom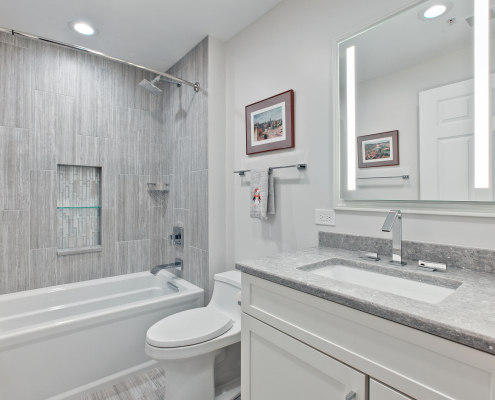 https://masterskitchenbath.com/wp-content/uploads/2020/03/Scott-S-Park-Ridge-H-Bath-after-1-scaled.jpg
1707
2560
Sandra
https://masterskitchenbath.com/wp-content/uploads/2020/02/Masters-Logo-01-1024x382.png
Sandra2020-03-11 15:48:112024-07-02 13:15:24Scott S Park Ridge Hall Bath
https://masterskitchenbath.com/wp-content/uploads/2020/03/Scott-S-Park-Ridge-H-Bath-after-1-scaled.jpg
1707
2560
Sandra
https://masterskitchenbath.com/wp-content/uploads/2020/02/Masters-Logo-01-1024x382.png
Sandra2020-03-11 15:48:112024-07-02 13:15:24Scott S Park Ridge Hall Bath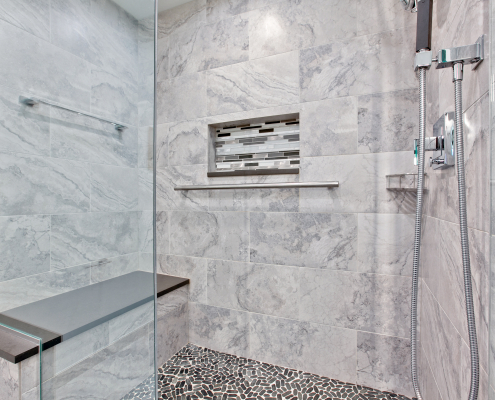 https://masterskitchenbath.com/wp-content/uploads/2020/03/Scott-S-Park-Ridge-M-Bath-after-4-scaled-e1583784096176.jpg
1200
1800
Sandra
https://masterskitchenbath.com/wp-content/uploads/2020/02/Masters-Logo-01-1024x382.png
Sandra2020-03-09 15:14:372024-07-02 13:15:35Scott S Park Ridge Master Bath
https://masterskitchenbath.com/wp-content/uploads/2020/03/Scott-S-Park-Ridge-M-Bath-after-4-scaled-e1583784096176.jpg
1200
1800
Sandra
https://masterskitchenbath.com/wp-content/uploads/2020/02/Masters-Logo-01-1024x382.png
Sandra2020-03-09 15:14:372024-07-02 13:15:35Scott S Park Ridge Master Bath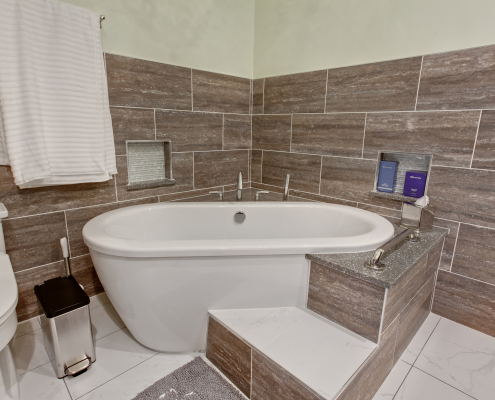 https://masterskitchenbath.com/wp-content/uploads/2020/03/Clyde-W-Park-Ridge-Bath-after-2-scaled.jpg
1707
2560
Sandra
https://masterskitchenbath.com/wp-content/uploads/2020/02/Masters-Logo-01-1024x382.png
Sandra2020-03-05 15:47:532024-07-02 13:15:47Clyde W Park Ridge Bath
https://masterskitchenbath.com/wp-content/uploads/2020/03/Clyde-W-Park-Ridge-Bath-after-2-scaled.jpg
1707
2560
Sandra
https://masterskitchenbath.com/wp-content/uploads/2020/02/Masters-Logo-01-1024x382.png
Sandra2020-03-05 15:47:532024-07-02 13:15:47Clyde W Park Ridge Bath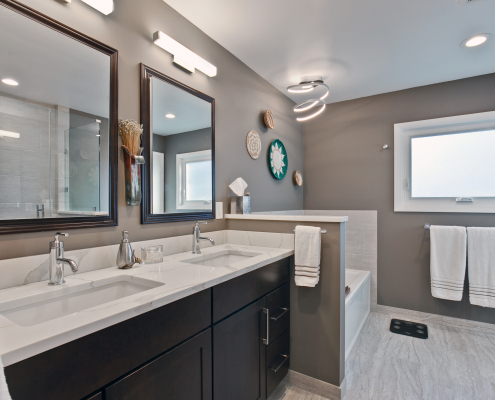
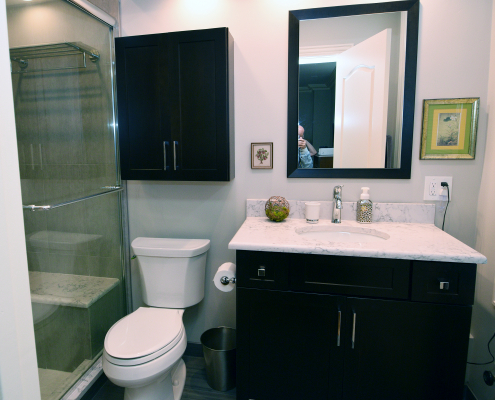 https://masterskitchenbath.com/wp-content/uploads/2019/11/Jane-L-Chicago-After-4-e1574806639947.jpg
1200
1800
Milica
https://masterskitchenbath.com/wp-content/uploads/2020/02/Masters-Logo-01-1024x382.png
Milica2019-11-26 16:19:112024-07-02 13:16:12Jane L Chicago Bathroom
https://masterskitchenbath.com/wp-content/uploads/2019/11/Jane-L-Chicago-After-4-e1574806639947.jpg
1200
1800
Milica
https://masterskitchenbath.com/wp-content/uploads/2020/02/Masters-Logo-01-1024x382.png
Milica2019-11-26 16:19:112024-07-02 13:16:12Jane L Chicago Bathroom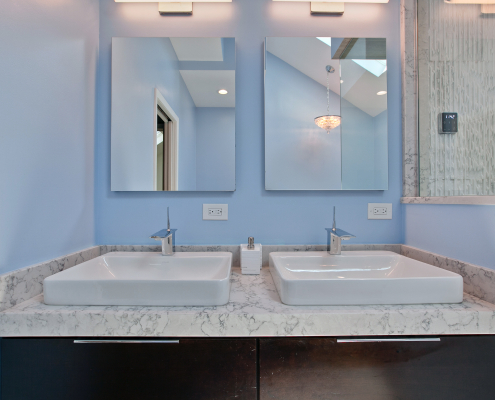 https://masterskitchenbath.com/wp-content/uploads/2019/08/Nicole-L-Chicago-Bath-after-3-e1566919987978.jpg
1200
1800
Sandra
https://masterskitchenbath.com/wp-content/uploads/2020/02/Masters-Logo-01-1024x382.png
Sandra2019-08-27 13:53:512024-07-02 13:16:23Nicole L Chicago Bathroom
https://masterskitchenbath.com/wp-content/uploads/2019/08/Nicole-L-Chicago-Bath-after-3-e1566919987978.jpg
1200
1800
Sandra
https://masterskitchenbath.com/wp-content/uploads/2020/02/Masters-Logo-01-1024x382.png
Sandra2019-08-27 13:53:512024-07-02 13:16:23Nicole L Chicago Bathroom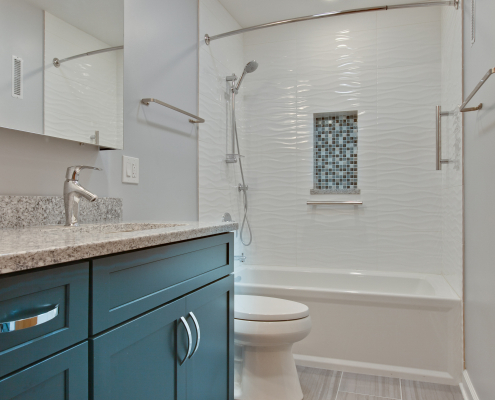 https://masterskitchenbath.com/wp-content/uploads/2019/08/Diane-H-Park-Ridge-B-after-2-e1565895328824.jpg
2700
1800
Sandra
https://masterskitchenbath.com/wp-content/uploads/2020/02/Masters-Logo-01-1024x382.png
Sandra2019-08-15 14:32:402024-07-02 13:17:46Diane H Park Ridge Bath
https://masterskitchenbath.com/wp-content/uploads/2019/08/Diane-H-Park-Ridge-B-after-2-e1565895328824.jpg
2700
1800
Sandra
https://masterskitchenbath.com/wp-content/uploads/2020/02/Masters-Logo-01-1024x382.png
Sandra2019-08-15 14:32:402024-07-02 13:17:46Diane H Park Ridge Bath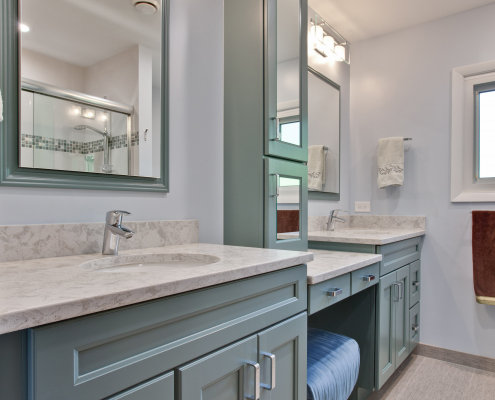 https://masterskitchenbath.com/wp-content/uploads/2019/08/Beverly-L-Northbrook-HB-after-1-e1565639853661.jpg
2700
1800
Sandra
https://masterskitchenbath.com/wp-content/uploads/2020/02/Masters-Logo-01-1024x382.png
Sandra2019-08-15 14:31:122024-07-02 13:18:01Beverly L Northbrook HBath
https://masterskitchenbath.com/wp-content/uploads/2019/08/Beverly-L-Northbrook-HB-after-1-e1565639853661.jpg
2700
1800
Sandra
https://masterskitchenbath.com/wp-content/uploads/2020/02/Masters-Logo-01-1024x382.png
Sandra2019-08-15 14:31:122024-07-02 13:18:01Beverly L Northbrook HBath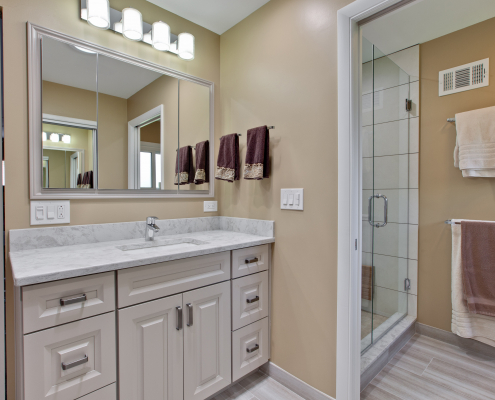 https://masterskitchenbath.com/wp-content/uploads/2019/08/Beverly-L-Northbrook-MB-after-1-e1565638662500.jpg
1200
1800
Sandra
https://masterskitchenbath.com/wp-content/uploads/2020/02/Masters-Logo-01-1024x382.png
Sandra2019-08-12 14:38:242024-07-02 13:18:14Beverly L Northbrook MBath
https://masterskitchenbath.com/wp-content/uploads/2019/08/Beverly-L-Northbrook-MB-after-1-e1565638662500.jpg
1200
1800
Sandra
https://masterskitchenbath.com/wp-content/uploads/2020/02/Masters-Logo-01-1024x382.png
Sandra2019-08-12 14:38:242024-07-02 13:18:14Beverly L Northbrook MBath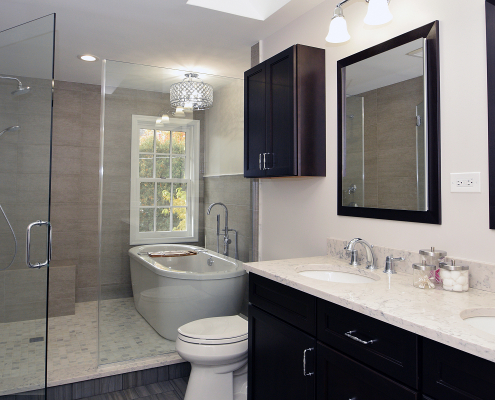 https://masterskitchenbath.com/wp-content/uploads/2019/05/Amanda-M-Park-Ridge-Bathroom-after-1-1.jpg
1200
1800
Sandra
https://masterskitchenbath.com/wp-content/uploads/2020/02/Masters-Logo-01-1024x382.png
Sandra2019-06-07 14:09:262024-07-02 13:18:27Amanda M Park Ridge Bathroom
https://masterskitchenbath.com/wp-content/uploads/2019/05/Amanda-M-Park-Ridge-Bathroom-after-1-1.jpg
1200
1800
Sandra
https://masterskitchenbath.com/wp-content/uploads/2020/02/Masters-Logo-01-1024x382.png
Sandra2019-06-07 14:09:262024-07-02 13:18:27Amanda M Park Ridge Bathroom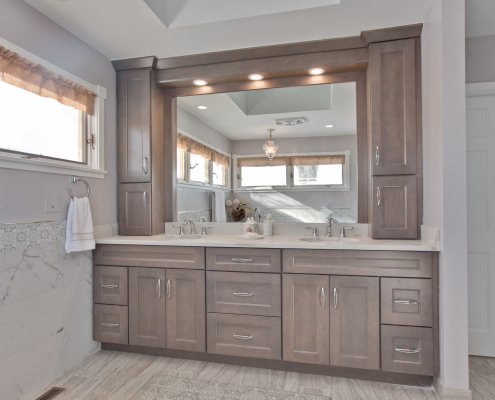 https://masterskitchenbath.com/wp-content/uploads/2019/05/Maria-Y-Riverwoods-Bathroom-after-1-e1559925110909.jpg
1200
1800
Sandra
https://masterskitchenbath.com/wp-content/uploads/2020/02/Masters-Logo-01-1024x382.png
Sandra2019-06-07 11:04:012024-07-02 13:18:38Maria Y Riverwoods Bathroom
https://masterskitchenbath.com/wp-content/uploads/2019/05/Maria-Y-Riverwoods-Bathroom-after-1-e1559925110909.jpg
1200
1800
Sandra
https://masterskitchenbath.com/wp-content/uploads/2020/02/Masters-Logo-01-1024x382.png
Sandra2019-06-07 11:04:012024-07-02 13:18:38Maria Y Riverwoods Bathroom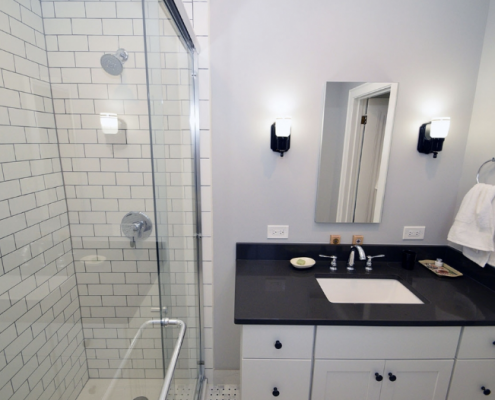
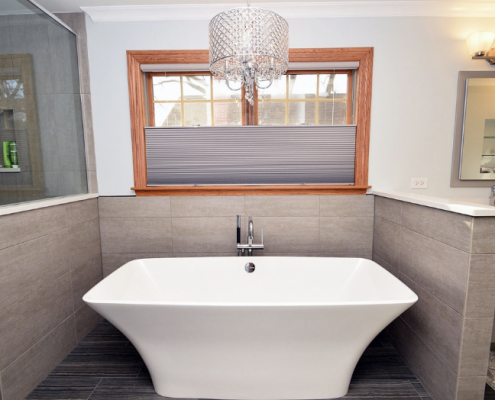
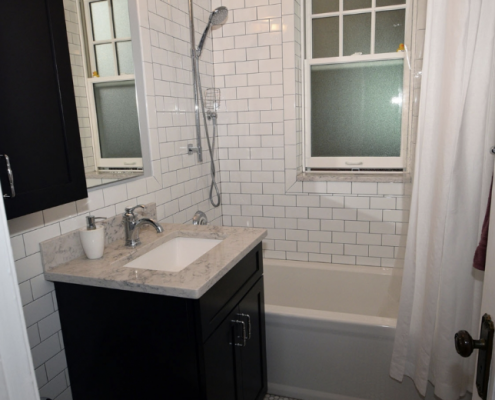
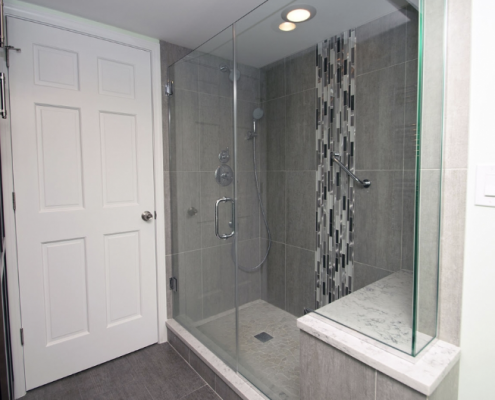
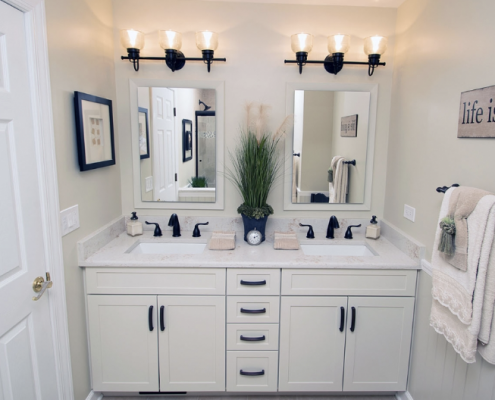
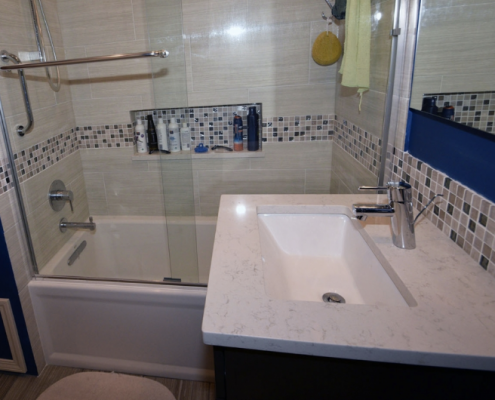
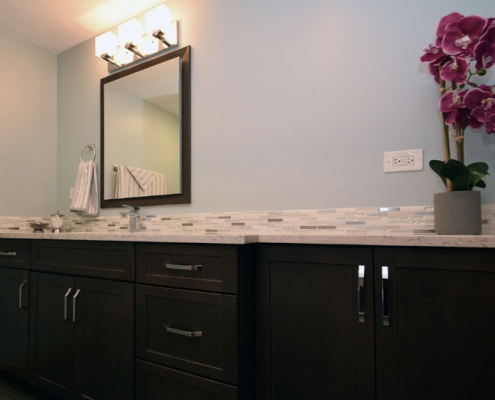
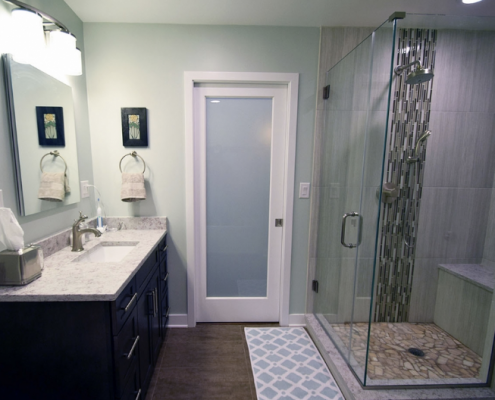
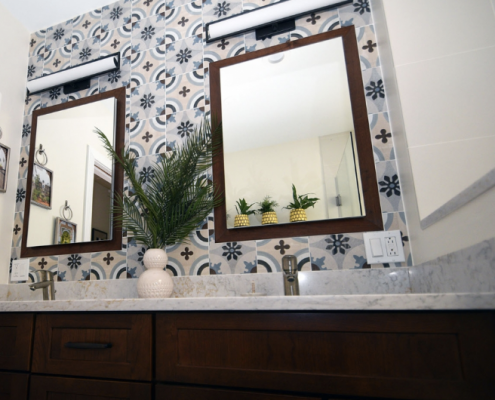
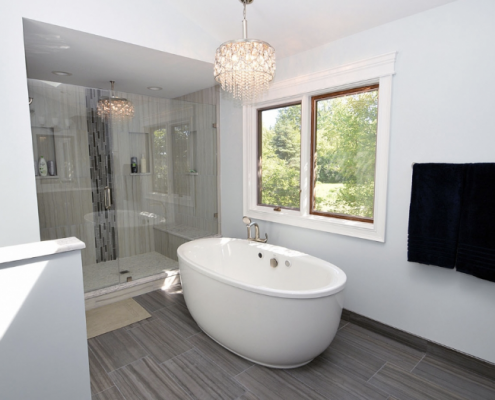
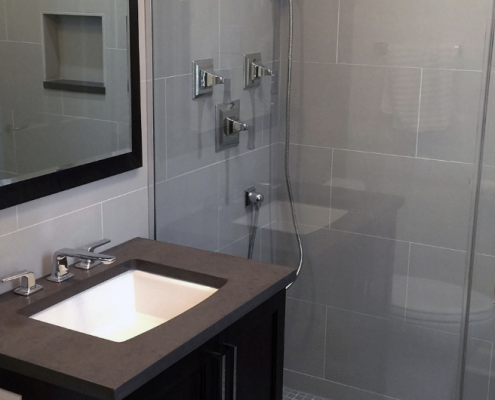
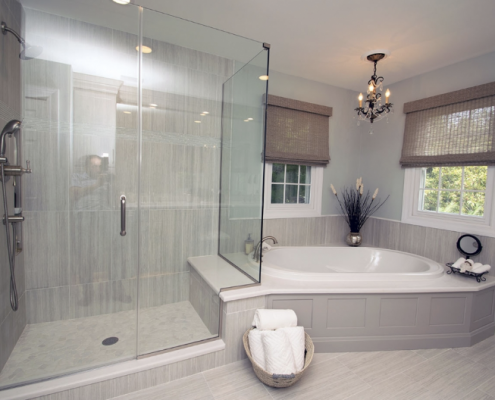
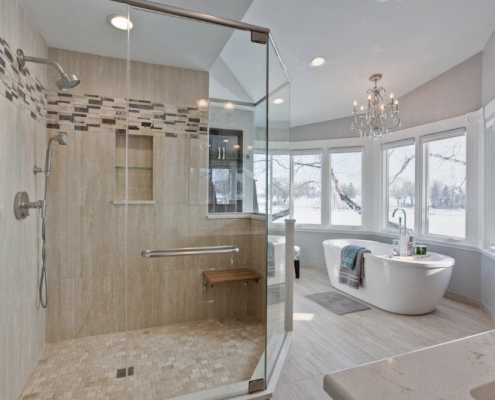
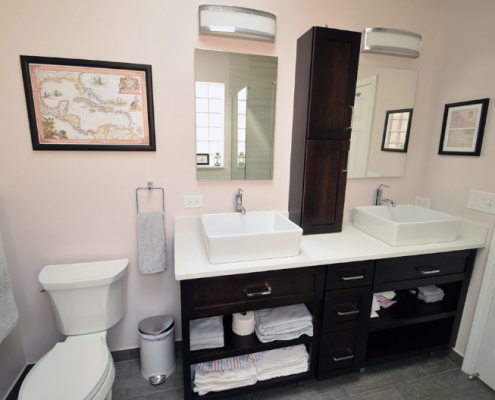
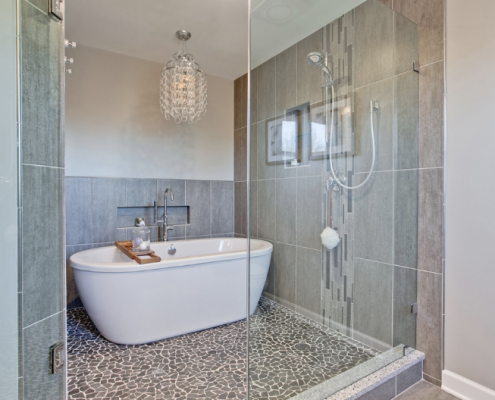
Phone: (847) 823-1700
Contact Us
Blog
Monday – Friday / 9am – 5pm
Saturday / By Appointment
Sunday / Closed
Service Area
See All Service Areas
Addison IL
Alden IL
Algonquin IL
Antioch IL
Aurora IL
Barrington IL
Bartlett IL
Batavia IL
Beach Park IL
Bedford Park IL
Bellwood IL
Bensenville IL
Berkeley IL
Berwyn IL
Bloomingdale IL
Bolingbrook IL
Broadview IL
Brookfield IL
Burbank IL
Burlington IL
Burr Ridge IL
Carol Stream IL
Carpentersville IL
Cary IL
Chicago IL
Cicero IL
Darien IL
Elburn IL
Clarendon Hills IL
Countryside IL
Crystal Lake IL
Deer Park IL
Deerfield IL
Downers Grove IL
Dundee IL
Elgin IL
Elmhurst IL
Elmwood Park IL
Eola IL
Evanston IL
Forest Park IL
Fort Sheridan IL
Fox Lake IL
Fox River Grove IL
Fox Valley IL
Franklin Park IL
Geneva IL
Gilberts IL
Glen Ellyn IL
Golf IL
Hampshire IL
Hickory Hills IL
Hillside IL
Hines IL
Huntley IL
Ingleside IL
Island Lake IL
Glencoe IL
Glendale Heights IL
Hanover Park IL
Harwood Heights IL
Highwood IL
Hinsdale IL
Inverness IL
Itasca IL
Justice IL
Kaneville IL
Kenilworth IL
Kildeer IL
La Grange IL
La Grange Park IL
Lafox IL
Lake Bluff IL
Lake In The Hills IL
Lake Villa IL
Lake Zurich IL
Lemont IL
Maple Park IL
Marengo IL
Medinah IL
Mooseheart IL
North Aurora IL
Richmond IL
Ringwood IL
River Forest IL
River Grove IL
Riverside IL
Lincoln Park IL
Lincolnshire IL
Lincolnwood IL
Lindenhurst IL
Lisle IL
Lombard IL
Lyons IL
Maywood IL
McHenry IL
Melrose Park IL
Morton Grove IL
Naperville IL
Niles IL
Norridge IL
Northfield IL
Oak Brook IL
Oak Park IL
Roselle IL
Russell IL
South Elgin IL
Spring Grove IL
Stone Park IL
Streamwood IL
Summit Argo IL
Techny IL
Trevor IL
Union IL
Wadsworth IL
Warrenville IL
Wasco IL
Oakbrook Terrace IL
Prospect Heights IL
Ravinia IL
Rogers Park IL
Rolling Meadows IL
Rosemont IL
Round Lake IL
Schiller Park IL
Villa Park IL
Wauconda IL
Wayne IL
Westchester IL
Western Springs IL
Westmont IL
Wheaton IL
Willow Springs IL
Willowbrook IL
Wilmette IL
Wilmot IL
Winfield IL
Winnetka IL
Winthrop Harbor IL
Wonder Lake IL
Wood Dale IL
Woodridge IL
Woodstock IL
Zion IL
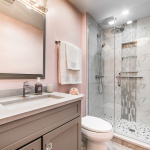
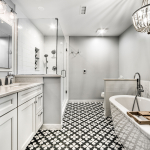 Eric T Park Ridge Master Bath
Eric T Park Ridge Master Bath