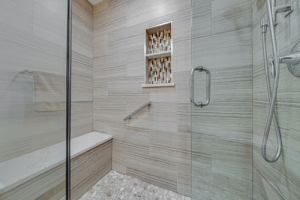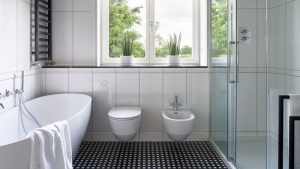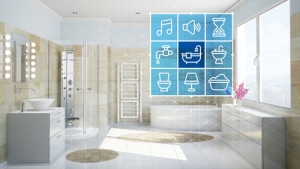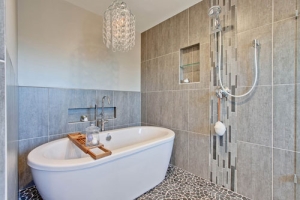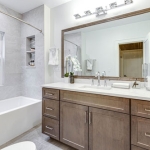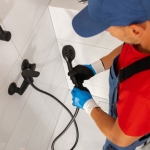Planning Your Bathroom Remodel
Turning your dream bathroom into a reality can be done in a few simple steps. We are going to share a few tips that will help you do that. Careful planning to ensure functionality, amenities, and design, will help you get the bathroom you desire.

The Plan
Is this a shared space? If so, you will want to discuss the remodel with the people that will use the bathroom to make sure you are all on the same page. Before speaking to a bathroom remodel professional, make sure you discuss budget and prioritize your list of wants and needs. Be realistic and set proper expectations. With any remodel, know that the process can take longer than expected and you must be prepared for the unexpected. It would be wise to allocate some of your budgets for those unexpected repairs. Once you have a solid plan in place, seek out a general contractor, or bathroom remodel professional to help with the next steps.
Depending on the size of the project, a bathroom remodel can take anywhere from 30-90 days.
Remodeling project managers have tools and programs to help you visualize your renovation. The project managers can help you with design elements, flooring, paint colors, cabinetry, lighting, and fixtures. They can also help manage all the vendors and installers.
Bathroom Layouts
Bathrooms come in all shapes and sizes. Typically most bathrooms have a toilet, sink, and tub. Half baths (also known as powder rooms or guest baths) usually have a toilet and sink. Half bath remodels can be a lot easier than a full bathroom remodel. It’s also a quick way to add profit and value to your home. Half baths are generally found in common areas of the house.
In some homes, you might find a customized bathroom that may have an extra sink, custom cabinets, and floors or, other unique features.
Wet rooms have become very popular and found in newer construction or remodels. What is a wet room exactly? A wet room is a waterproofed bathroom with a shower area that is the same level as the rest of the floor. Wet rooms are great as it could eliminate shower doors for a walk-in shower feel. Some people prefer an enclosure and glass partitions are great to reduce the over splash. Remember, if you choose to go the wet room route, the entire bathroom should be waterproof.
Attached bathrooms, also known as ensuites, are connected to a bedroom. A master bedroom typically has an attached bathroom. You can find ensuites in a jack-n-jill bedroom layout as well.
With bathroom remodels, you can get fun and creative. Since bathrooms are enclosed spaces, you don’t necessarily have to match with designs throughout the house.
About Masters Kitchen and Bath
Masters Kitchen & Bath has been providing top quality construction, cabinetry, and design on kitchen renovations and remodeling since 2004. We coordinate and manage development, ordering, and installation. Masters help homeowners get more enjoyment from their homes with new kitchen designs that blend beautifully with their new or existing home decor. Visualize your complete kitchen remodel by visiting our showroom. We also offer consultations where our seasoned project manager will inspect your job site, listen to your specific needs and considerations, and offer you design suggestions that best meet your needs.
We are proud to offer beautiful, and American made Decora and Kemper Cabinets.
Masters Kitchen & Bath serve the following areas: Addison, Arlington Heights, Buffalo Grove, Chicago, Des Plaines, Elk Grove Village, Elmhurst, Elmwood Park, Evanston, Forest Park, Franklin Park, Glencoe, Glenview, Kenilworth, Lincolnwood, Melrose Park, Morton Grove, Mount Prospect, Niles, Norridge, Northbrook, Northfield, Oak Park, Palatine, Park Ridge, Prospect Heights.


