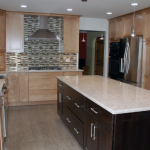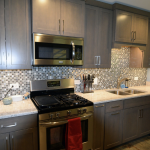Kitchen Remodel in Park Ridge
Meredith M
After Remodeling
Before Remodeling
A nice size family home, this classic 1920’s Georgian had an impossibly tiny kitchen. With no possibility of expanding, a great design was the only hope.
The new kitchen makes use of every inch of available space. By opening part of the kitchen wall to the dining room, the casual eating area was relocated to bar seating. This freed up a space to move the refrigerator. By relocating the refrigerator, space was available for a large pantry cabinet, and so on. The new kitchen is open, bright, and well appointed. Perfect for a growing family.
“We were very satisfied with our complete kitchen and ½ bath gut rehab and remodel. It was important for us to find a local company that would be the designer, project manager, and submit all of our city permits on our behalf. While we had ideas, we wanted professionals. Also, we wanted the “tv” type design 3D experience as well as a warranty on the labor and materials. We’ve used a number of contractors on our 100 year old colonial home, and finally, Masters was the perfect design-builder for us.
If you want a helpful, honest and positive review, please read on. We found Masters through Angie’s list, which offered a slight discount. They responded to our inquiry, and Marc came out to meet us and see our kitchen. Marc showed us other projects on his ipad, and said we would get so much more space with new cabinets while keeping the original footprint of the kitchen (which was our goal). Marc was open to our suggestions but also offered his professional opinion and reasons why some of our suggestions might not be ideal. Within two weeks, Marc invited us to the showroom to see the design, see samples and to talk through the project timeline and cost. The design was what we asked for but, we decided when we got home, it wasn’t what we wanted. So, Marc graciously came back to our house to listen to more ideas. The new design was completed in less than 2 weeks, and we were very happy with the design. The designer at Masters was able to make adjustments on the spot using his 3d design software until the kitchen was perfect. We shook hands and agreed on the design.
Mark informed us that the once a contact was signed for the agreed upon price, there wouldn’t be additional cost for unforeseen issues that might come up throughout the project. For example, if existing piping burst when working on the plumbing and needed to be replaced, Masters wouldn’t charge us for the labor or materials. This actually happened during the project, and they didn’t charge us a dime. The overall cost estimate was above other estimates we received. But the other estimates couldn’t guarantee they wouldn’t charge more if they ran into unforeseen issues. We appreciated the conservative approach to their quoting. We also liked their 5 year warranty on both materials and labor (which we couldn’t find elsewhere).
After the project started, we decided to replace 2 windows and the kitchen entry door. Masters was very professional and quoted us for the additional labor. We worked with a 3rd party to order the windows and doors, and Masters installed them beautifully. We were able to select all materials in Master’s showroom with assistance from Marc and the designer. They had a large selection of cabinets, countertops and tiles. We also selected our faucet there and couldn’t be more happy with it (It’s lead free and very stylish). We also selected our farmhouse sink from the showroom display. It’s the centerpiece of our kitchen. They gave us the info we needed to select our appliances at ABT. Based on the design, Marc said we’d need to pick out a counter depth fridge that is 33 in wide. ABT had exactly 2 options, which we weren’t excited about. But luckily, we went with the Samsung one and now really like it. ABT also beat Home Depot prices and upped their 4 year warranty to 5 year to match the Home Depot warranty and price.
We are very happy with the Cabinetry. But, there were a few hiccups with the order. We got the wrong glass, which was replaced in good time. There were also limitations to the interiors because of our cabinet sizes, which caused some anxiety after installation. There was also different conversations and estimates made on the crown molding, and we were surprised by the final cost. That said, we are happy with the final product, and it was the right decision to go with crown molding in the entire kitchen. Our project was a one man job which at first was surprising to us but he surpassed all expectations and then some. The demo was completed in a short time with a week notice and minimal disturbance to the house. They used a barrier to keep dust to a minimum. Shasho was absolutely amazing. He constructed our kitchen, scheduled the inspections and was very detailed in all that he did. We could not be happier with his service, management and workmanship. He used his best judgement for the project and we were very happy with the decisions he made. We felt very comfortable with him in our home! The Kitchen was completed within the proposed timeline. We were absent form the house for most of the project. Our bathroom took about 3 weeks over their initial window because Shasho was scheduled for another kitchen. The third party flooring company (contracted by Masters) finished the floor with noticeable tape marks. Both we and masters were not satisfied, so the floor was redone. This delayed our completion by about a week.
Overall, we are very happy with our kitchen. Our friends, family and agent cannot say enough about it. We’ve actually heard “this is the most beautiful kitchen I’ve ever seen” Thank you Masters, you did a great job!”
– Meredith M
Schedule a Consultation
If you are interested in remodeling your Kitchen or Bathroom please click on the button bellow and fill out a “Schedule a Consultation” form. Otherwise you can call us at (847) 823-1700 or visit our showroom at 1014 Busse Hwy, Park Ridge, IL 60068
ASK A QUESTION
"*" indicates required fields
Additional Info
Related Projects

 Marcia D Des Plaines Kitchen
Marcia D Des Plaines Kitchen